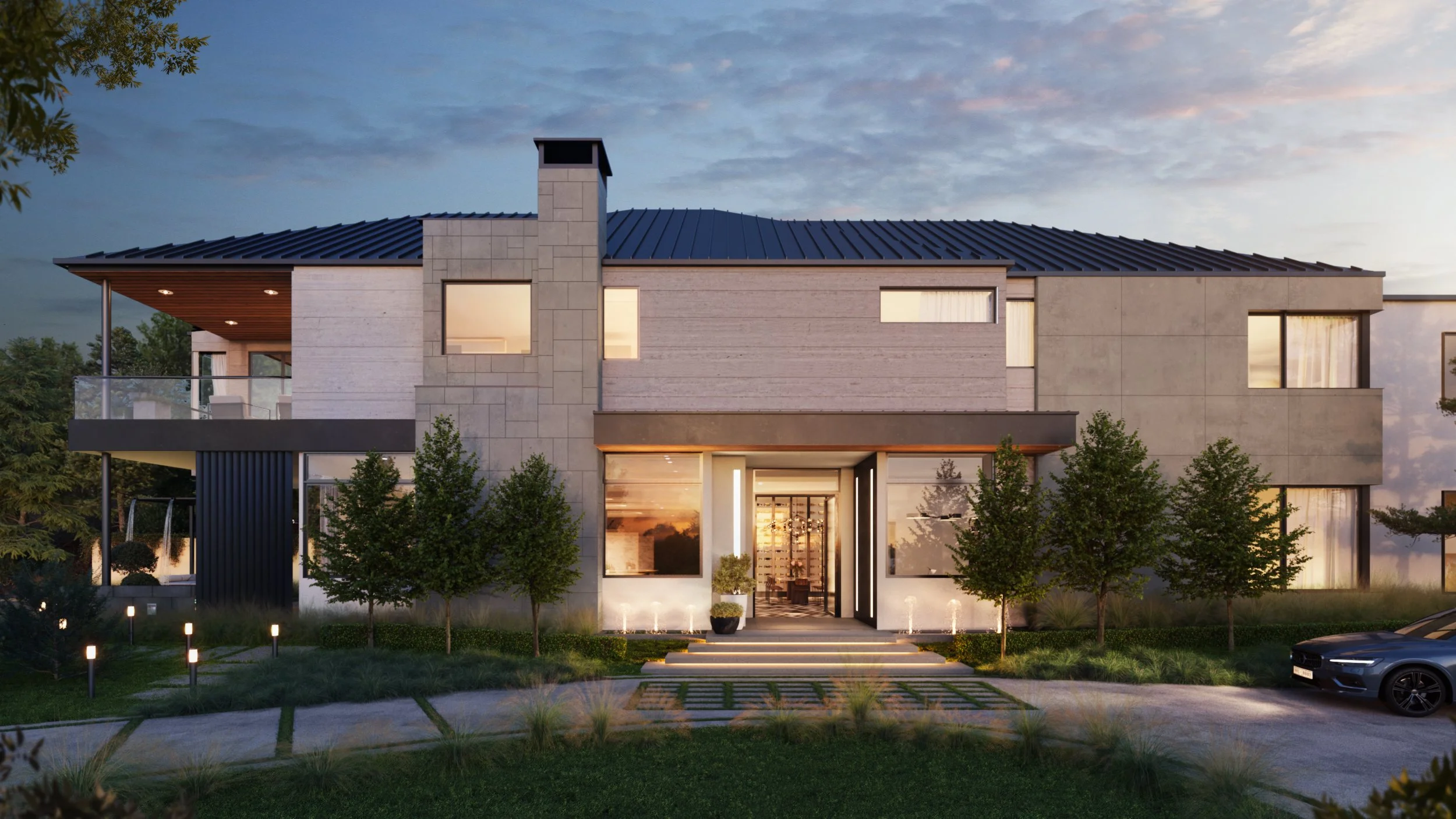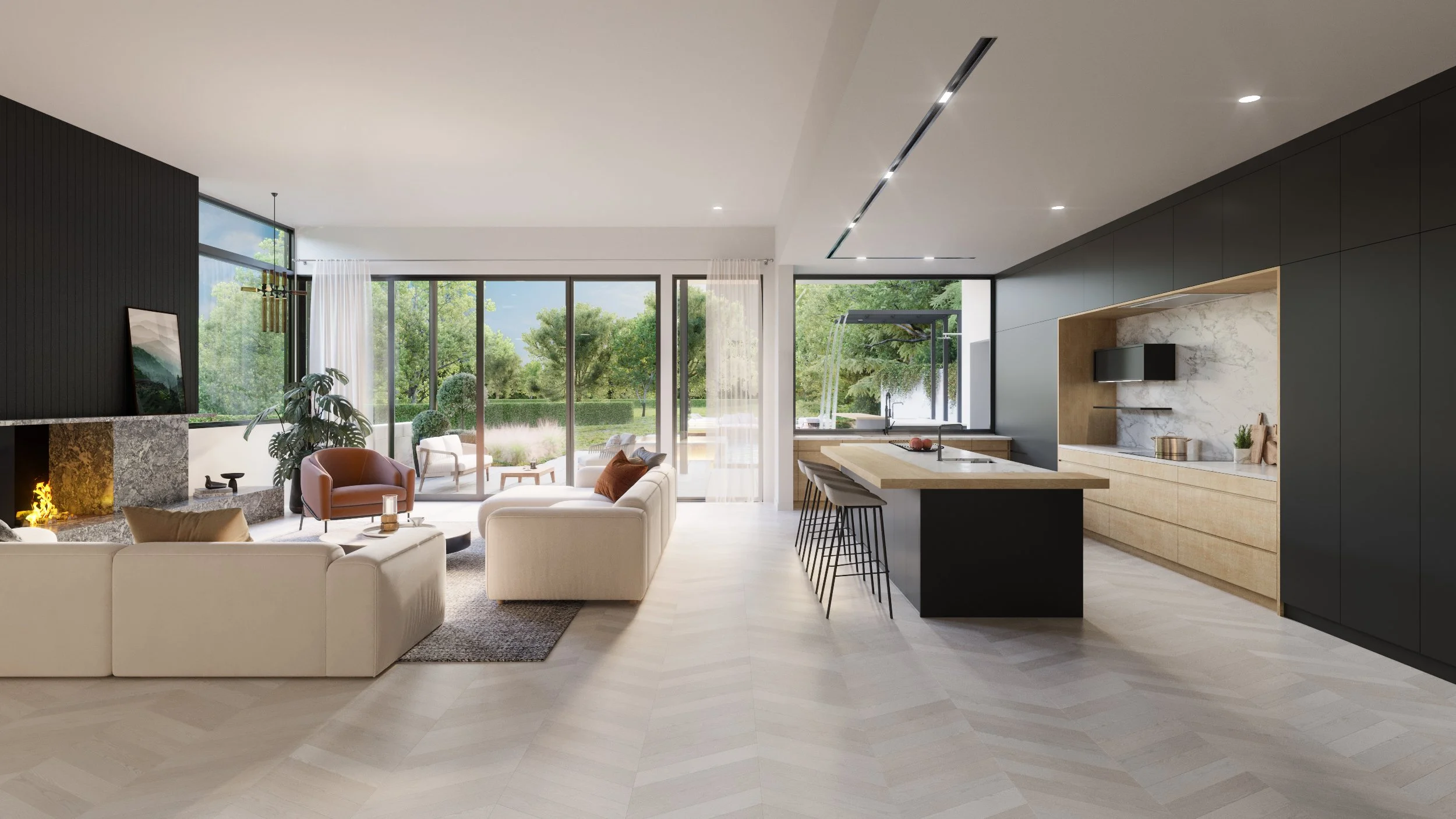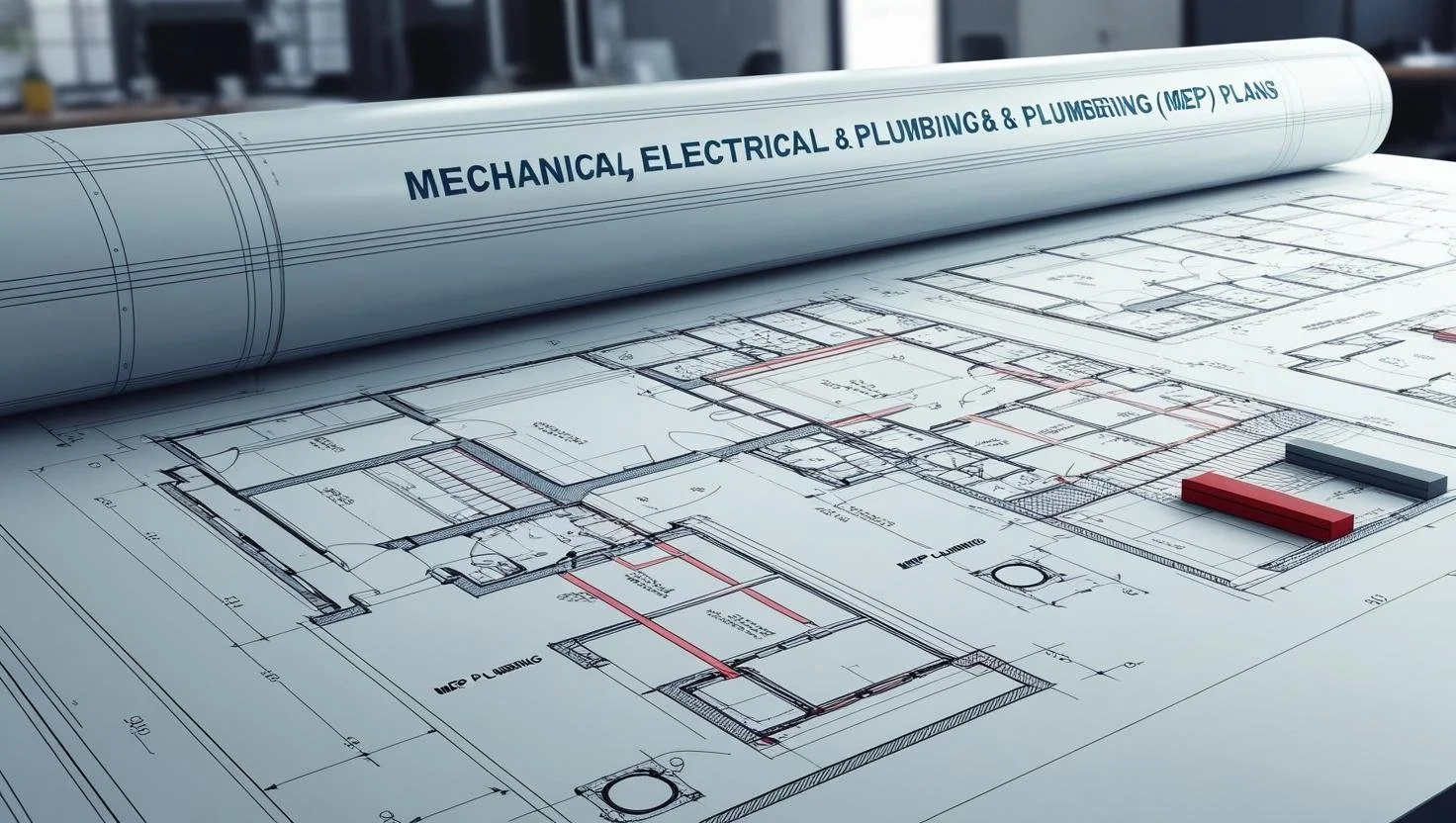
Our Architectural Design Services
At MAXS Architecture, we guide homeowners through every step of designing and building their dream home. Our process is structured into distinct phases to ensure a smooth and well-executed project.
-
Every great home starts with a vision. In this phase, we meet with you to understand your needs, lifestyle, and design preferences. We assess your property, discuss zoning regulations, and establish a clear project scope and budget expectations.
-
This is where ideas take shape. We develop initial design concepts through sketches and 3D models, exploring spatial layouts, style, and overall form. This phase helps you visualize your future home and refine your vision before moving forward.
-
Once the concept is approved, we refine the design by adding more detail—materials, finishes, and structural elements. We collaborate with our MEP and structural engineers and consultants to ensure feasibility, functionality, and compliance with building codes.
-
At this stage, we create the detailed architectural drawings and technical specifications needed for permitting and construction. These documents provide contractors with precise instructions to bring the design to life.
-
If you haven't yet selected a contractor, we help you through the bidding process. We provide the necessary documentation, evaluate contractor proposals, and assist in negotiations to ensure you get the best value while maintaining quality and design integrity.
-
Navigating the permitting process can be complex, but we handle the submission and coordination with local authorities to obtain the necessary approvals, ensuring a smooth path to construction.
-
During construction, we act as your advocate, conducting site visits, answering contractor questions, and reviewing progress to ensure the design intent is executed correctly. We help resolve any issues that arise, keeping the project on track.
-
To bring your design to life before construction begins, we provide high-quality 3D renderings, virtual tours, and photorealistic visualizations. These images and videos are perfect for showcasing your project, marketing high-end listings, and helping potential buyers or investors see the full potential of the property.
-
Once construction is complete, we walk through the home with you to ensure everything meets your expectations. We provide guidance on maintenance and care, ensuring your new home is ready for years of enjoyment.
We offer full-service design-to-build solutions for luxury custom homes in Port Saint Lucie, Florida, and surrounding areas. Led by a skilled custom home interior designer, we specialize in creating elegant, high-end interiors that reflect your taste, lifestyle, and the way you live. From the initial concept to the final touches, our team ensures a seamless, stress-free experience—tailored to your vision. Every detail is thoughtfully designed—from layout and lighting to finishes, textures, and custom furnishings—bringing beauty and function together in perfect balance.
Other Services We Provide
-

Photorealistic Renderings
Our 3D photorealistic renderings is a great tool to visually comprehend the design holistically, marketing the project and analyze design details in its true form before construction begins.
-

Interior Design
What should we know about the services you provide? Better descriptions result in more sales.
-

MEP-STR Engineering
We also provide structural, mechanical, electrical and plumbing engineering as part of our design service, making sure things are running smoothly.
-

Virtual Tour / Walkthrough
Virtual tours and walkthroughs offers a highly realistic and immersive way to experience a home, providing greater spatial understanding and helping you visualize the design more clearly.

